Hit enter to search or ESC to close
Villa to Glass Box
Fabricator Nulook Kumeu
Location Ponsonby
Systems 41 Architectural
Products Cavity Ranchstacker™ (pillarless corner joining) door with Levelstep™ sills, Roofglaze Windows
Industry Sector Residential
Architect / Designer Matter Architects
The suburb of Ponsonby in Auckland is proliferated with Villas and Bungalows all in various states of either disrepair or having been lovingly restored. So when Jon Smith of Matter Architects was asked to breathe life into a dilapidated centenarian heritage Villa, the life he conjured was one of modern day comforts and of open plan living with great indoor-outdoor social spaces. All this whilst paying homage to the homes context at both the front and the back, where at the front you had the strict and regimented villa blueprint of the colonial era, and contrasted at the back by the organic and leafy outlook.
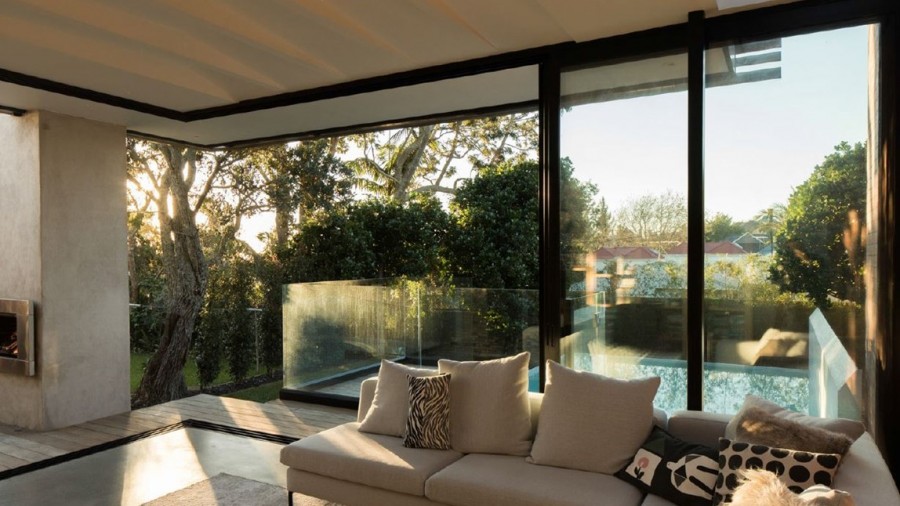
Such a standout project this was, that it won Jon Smith the 2018 'indoor-outdoor flow' category in the coveted New Zealand House and Garden - Interior of the Year awards.
The renovation was approached with two briefs. One, to maintain the character and streetscape presence, and two, add a modern multi-level extension to the north. The former required a lick of paint. Although there was the front room conversion to include an internal car stacker, but that's another story. It was the latter of these two, where the homes true expression comes through. With natural timber finishes contrasted against almost rustic brickwork. The multiple levels in the open plan layout provides intimate yet free and accessible spaces.
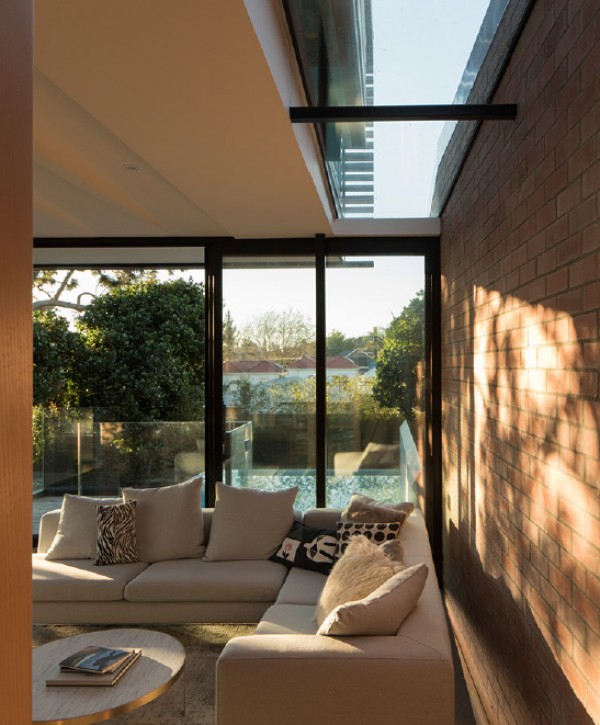
The sunken living area at the back of the house is a destination worth weaving to. As you make your way downstairs from the dining room, you are immediately hit with the absolute openness of the space. Large pillarless corner stacking doors with flush floor thresholds disappear to showcase the manicured leafy backyard.
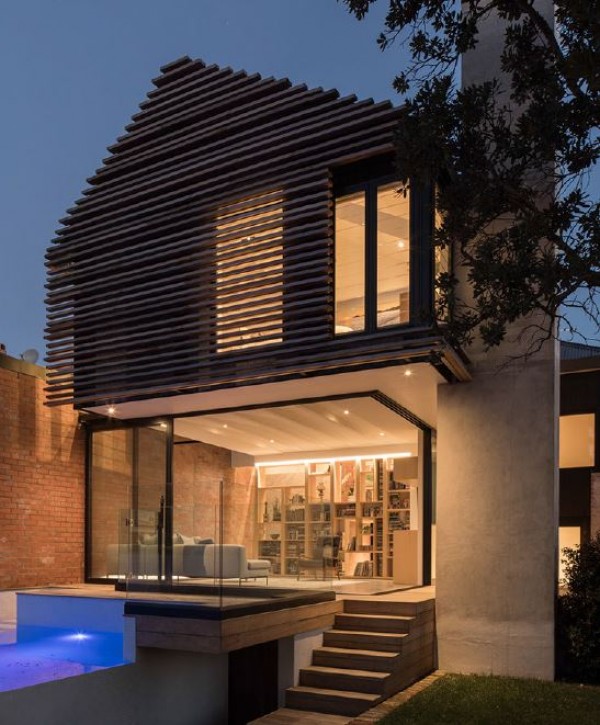
A large pohutukawa sits proudly and is a reminder to the age of the area. Natural light dances through the living room glass as it bounces off the water in the outdoor pool.
Finally the outdoor fire place tower grounds the whole outdoor area and its heavy robust structure intensifies the light openness of the corner stacker when fully open.
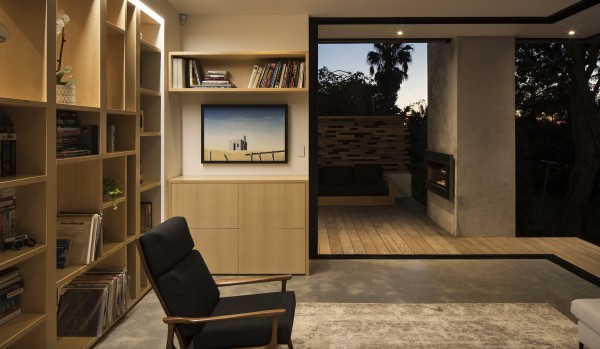
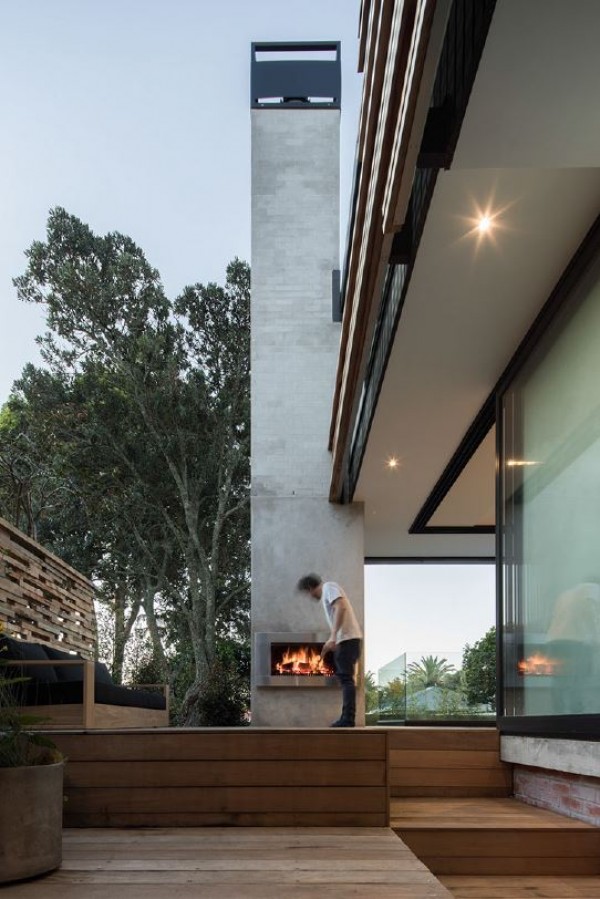
Congratulations to Jon Smith of Matter Architects on winning the Altus Window System sponsored 'Indoor-Outdoor Flow' category - with the award presented by Altus Window Systems' Product Manager; Haydon Rogers. The judges described the home as
"a true indoor-outdoor space. Everything opens right up and connects seamlessly, to create a private oasis in a tight urban suburb."
Coincidentally the space featured a fantastic cavity pillarless corner Ranchstacker™ with Levelstep™ sill, by Nulook Kumeu.
With over 340 entries, picking winners was not an easy task for the judges. But they certainly chose some fine winners. See more on the winners at https://www.stuff.co.nz/life-style/homed/latest/103842692/nz-house--garden-interior-of-the-year-winners-announced
Visit Instagram to see photos of the winning space https://instagram.com/p/Bh-3QfbB1Qf/
