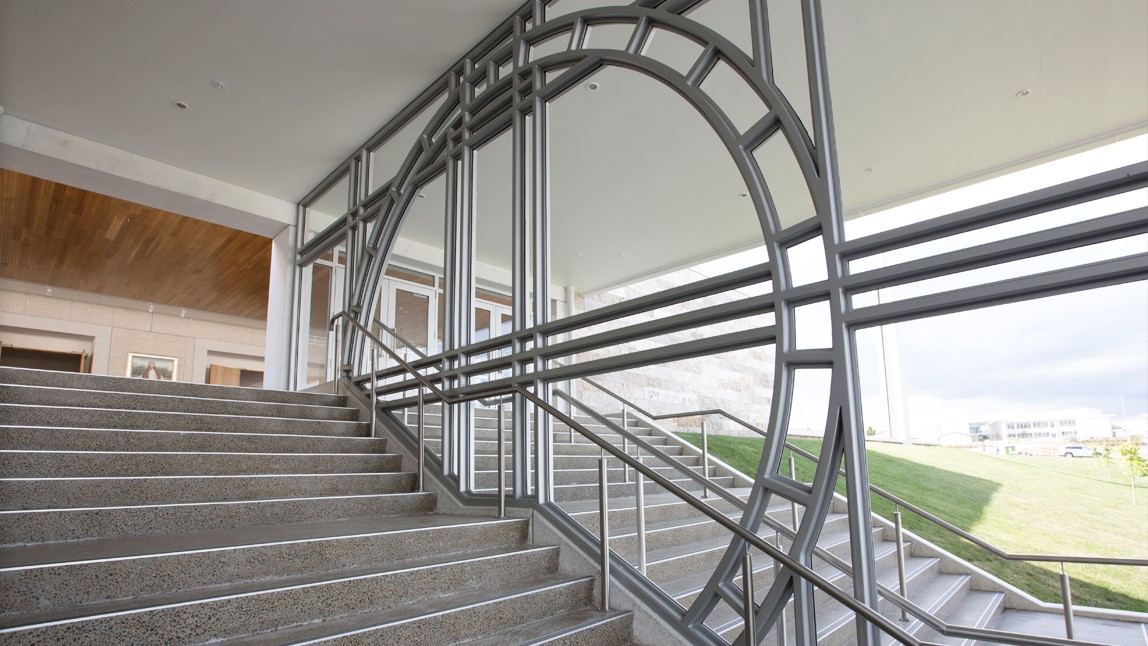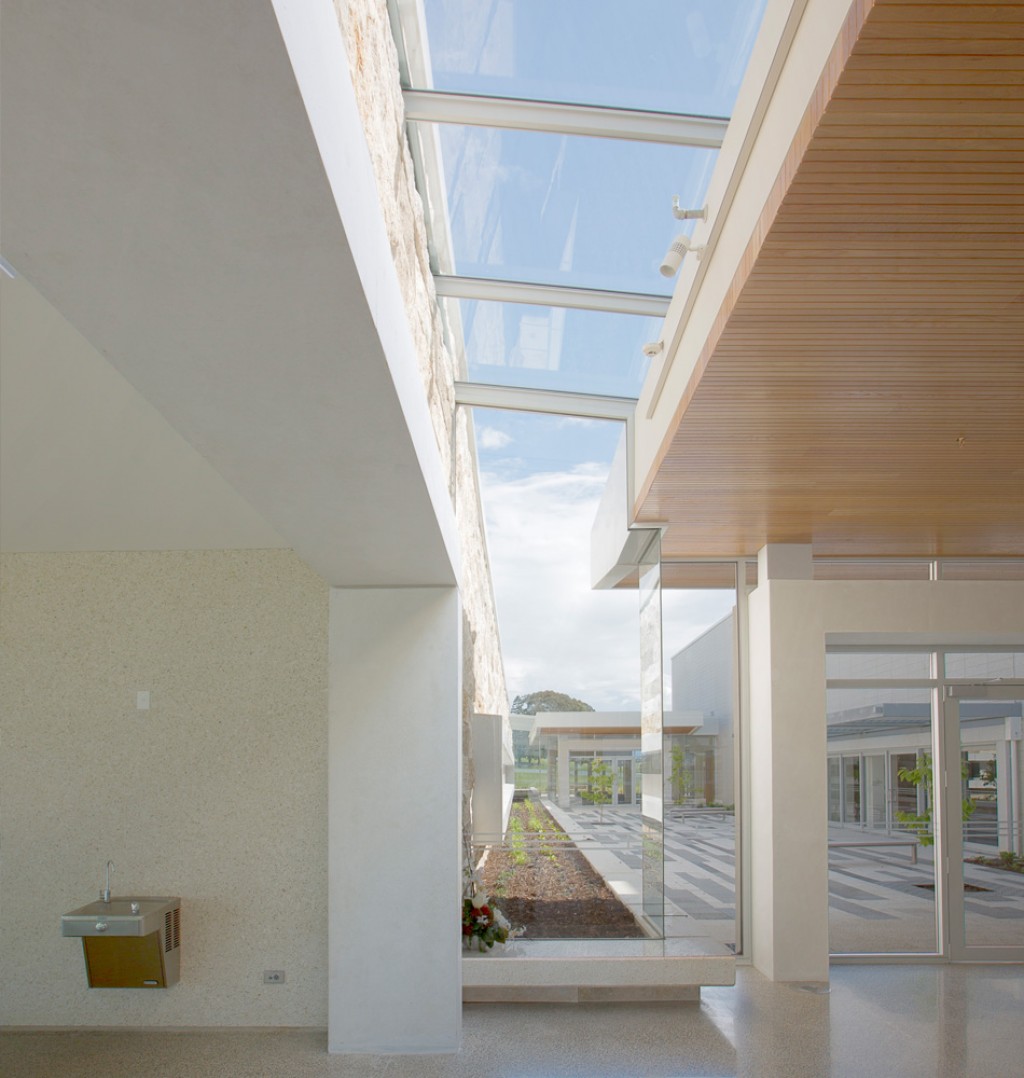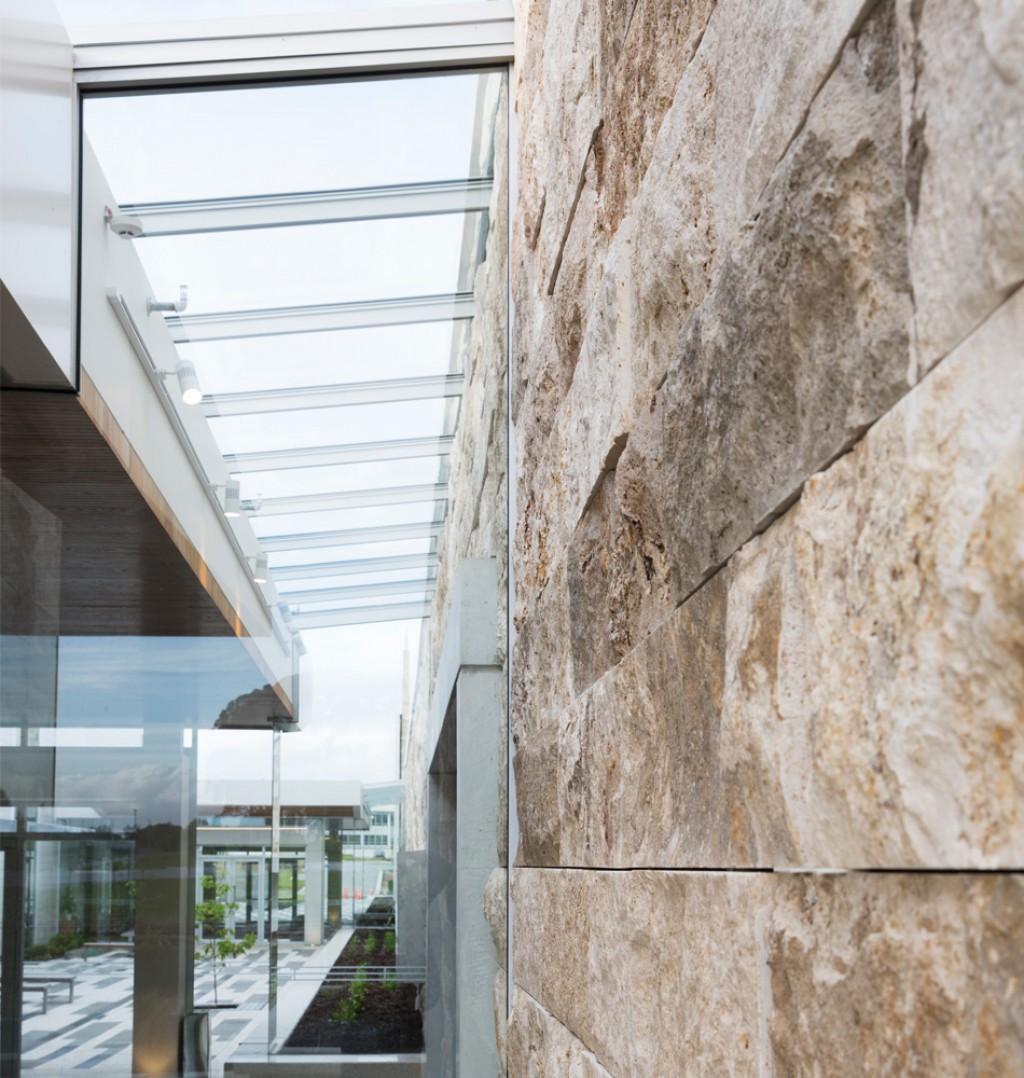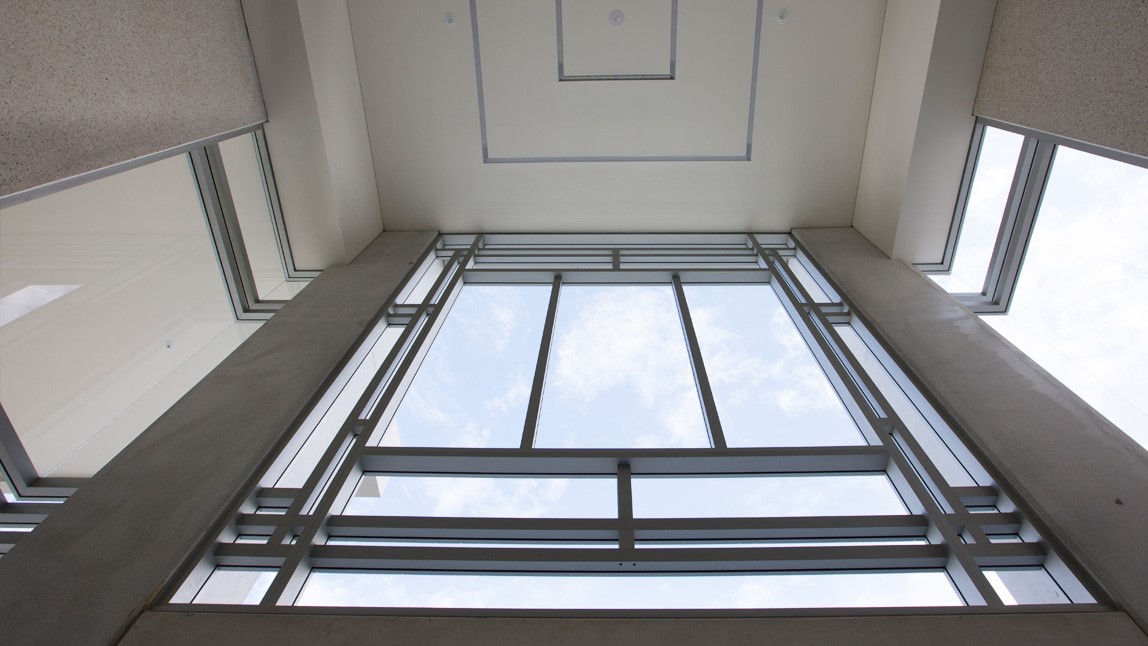Hit enter to search or ESC to close
The David O. McKay Stake & Cultural Events Centre
Fabricator Nebulite Rotorua - Aspect Aluminium
Location Hamilton
Systems Atlantic48™, Baltic Commercial Systems: Flushglaze & Shopfront
Industry Sector Recreation
Architect / Designer Walker Community Architects
The David O. McKay Stake and Cultural Events Centre in Templeview, Hamilton was an ambitious and grand project for The Church of Latter-day Saints community.
The 4000m2 large multi-use community building contains 140 windows and doors and incorporates a chapel, cultural hall, teaching blocks and administration. The project took 28 months to complete - but was well worth it.
The building has two distinct areas that are joined by a central courtyard, which encompasses the main entrances into the Stake Centre.
At the North end of the Cultural Hall there is a chapel. This chapel makes brilliant use of floor to ceiling windows, allowing the timber furnished area to flood with natural light for the majority of the day.
The construction was formed by a steel framed building on a concrete floor with various exterior finishes, including 423 precast concrete tilt slabs that are honed with cast in rectangular patterns to most visible faces. Emperor dark split face natural stone cladding, lines the entrance ways and internal courtyard.

One of the standout features is the complex large round window and the frameless glass link between the two main buildings.
“There was a particular window that required some out of the box thinking. We brainstormed, got creative, developed that concept & subsequently manged to engineer a solution”.
The build details called for window and tilt slab junctions to have in most cases “seamless” finishing details. With no architraves to hide gaps, the tolerances were exacting - fortunately two factors helped meet these exacting standards;
- The Atlantic48™ system has specialised sections that easily accommodate these requirements
- A team of fabricators and installers dedicated to their craft
This dedication to ones craft is most evident in the entrance way circular shaped window, it is a truly exemplar feature of the project - even though it was done in steel.
Another noteworthy feature is the junctions between the skylight, the Z window and the concrete portal structure for the link doors - now here aluminium was the star.

So why was the Atlantic48™ system chosen for this project? Quite simply it provided all the solutions required for a building that had multiple joinery and glazing requirements. The Atlantic48™ system seamlessly integrates with the Baltic Commercial range of systems; from Baltic Flushglaze through to Baltic Shopfront and Commercial inline sliding doors in many different configurations, each requiring varying structural performance measures.

Some of the many detailed features included;
- Fully beaded to allow for blocks at the head for glazing support on mullion-less corners
- Maximum number of transom/mullion joins in one window = 84 – ability to mix/match spigot & screw fixing as best suited
- Some glass requirements up to 21mm thick hush glass
- Ability to seamlessly transition sliding doors to windows within the suite
- Spigot jointing system allowed multiple transom & mullion joints with minimal disruption to the weatherability
