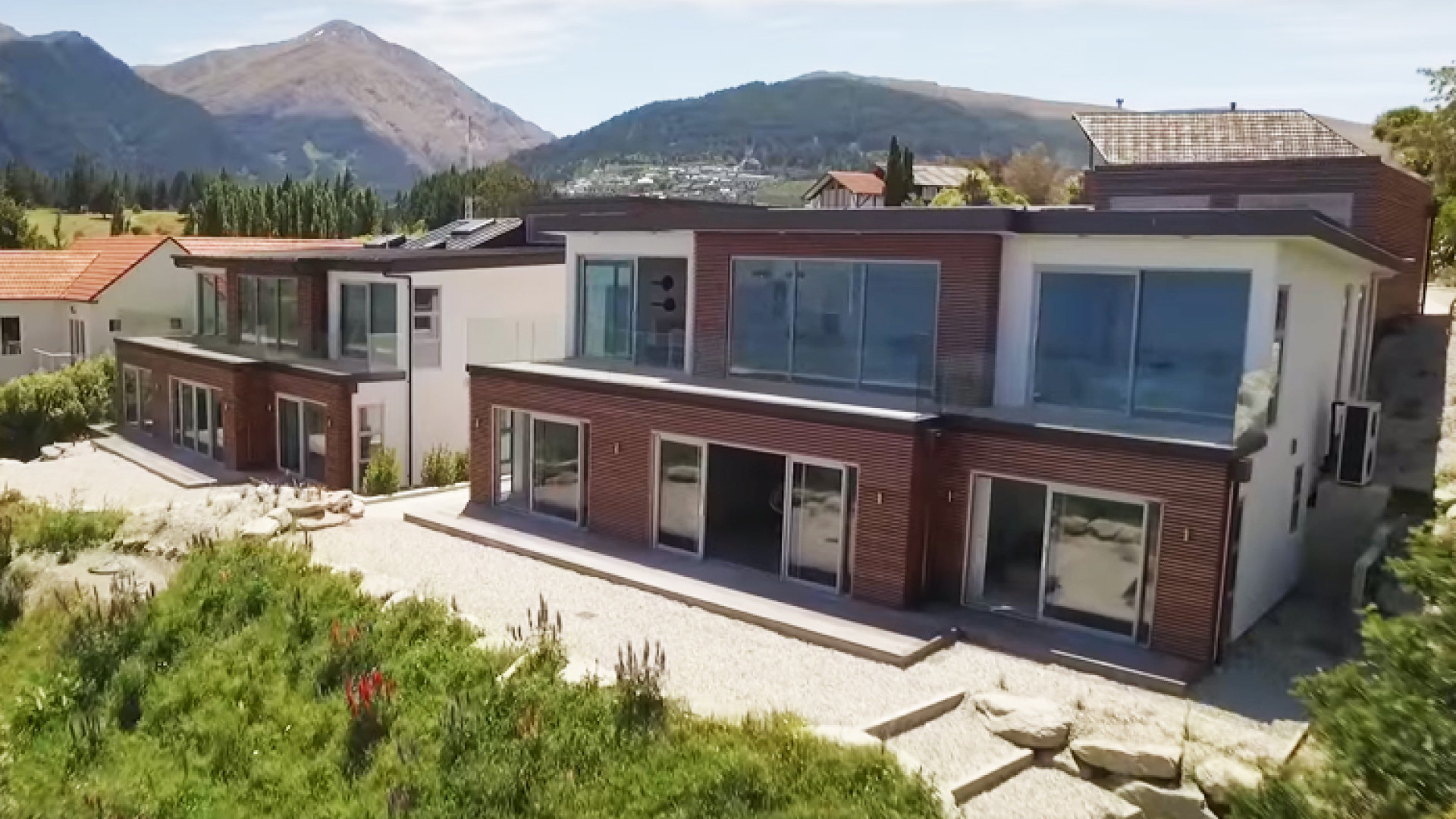Hit enter to search or ESC to close
Take inspiration from 5 of NZ's most innovative homes

There are houses, and there are Houses. New Zealand is home to a raft of stunning architectural art pieces, celebrating the craft and serving as an inspiration for the rest of the country. Here at Altus Window Systems, we're big on setting the building bar high, which is why we love these innovative NZ homes so much.
These are our five favourite examples. What are yours?
1. Prefab NZ's Home Innovation Village, Christchurch
Though sadly now closed to the public, the Home Innovation Village (also known as Hive) was a showcase of ten prefab houses in Christchurch. Put together by Prefab NZ and a team of 28 sponsors back in 2012, Hive was designed to prove that the future of rebuilding the Garden City could lie in high-quality, light-weight prefab housing. One of the great things about Hive specifically was that the companies involved in its construction still paid attention to beauty, not just cost-effectiveness - each house was architecturally designed, and looked incredibly modern.
Prefab NZ have another Hive planned for a North Island city, so hopefully soon we'll have another chance to explore the prefabrication community's inspirational approach to housing.
'Try Before You Buy' Home Innovation Village in Christchurch by @PrefabNZ #Prefab #InnovativeHousing via @ANow_ https://t.co/vj5qxw4ibL
— 1st Home Buyers Club (@HomeBuyerClub) March 5, 2016
2. Parsonson Architects' Zavos Corner, Wellington
Lightweight construction might be the future in Christchurch, but up north where housing density is a growing concern, it's great to see examples of extraordinary apartment-style developments being constructed.
In 2015, Parsonson Architects designed Zavos Corner, an eight-unit dwelling that sits on the same 564 square-metre corner property where one house used to be. The space has been used brilliantly, with each apartment having its own view of both the street on one side, and stylish open courtyards on the other (both private and public). The use of designer windows fills each living area with natural light, and the bold projections on the front facade offer additional privacy to the homeowners within. And more importantly, Zavos Corner achieves all of this contemporary style without offering an intimidating presence on the street - it blends right in.
It's no surprise that this property won the NZIA Sir Ian Athfield Award for Housing in 2016.
3. Michael Wells' Cedar Drive multi-unit, Queenstown
Designed by Michael Wells Design and built by Climate House, this Kelvin Heights two-unit dwelling is a fantastic example of innovative prefab Kiwi construction. Queenstown is precisely the place in NZ where you need high-quality insulation on all fronts, and the team behind this property didn't skimp on the concrete.
Climate House built this marvellous European-style property with prefabricated SIP panels, a concrete foundation with floating second-storey slab, and in-situ concrete between the walls and cantilever of the first- and second-floor decks.
Altus Window Systems also contributed, with our Pacific Thermal Suite joinery used throughout the homes. With an R1 rating through the use of polyamide thermal barriers and triple-glazed, low E, argon gas windows, these impressive windows helped Michael Wells and Climate House build a property with a heat demand of just 13,630 kWh per annum.
#LowEnergy Climate House lake front living tour https://t.co/eGcslzFuH3 pic.twitter.com/Vn6cDcmt1g
— Climate House NZ (@ClimateHouseNZ) June 23, 2017
4. Irving Smith Architects' Bach with Two Roofs, Nelson
The original Bach with Two Roofs was built as a part of a trio between 2007 and 2012. It was a private retreat set amid towering imported eucalypts overlooking the dazzling Golden Bay. However, nature had other intentions for the small property.
In 2014, a cyclone struck the Nelson/Marlborough area and effectively obliterated the trees. The bach itself survived thanks to its sacrificial two-roof design, but the property was ruined - the natural shelter provided by its eucalypts was gone, exposing the bach to harsh sun and untamed wind. So, Irving Smith Architects returned to reshape the design and create an adaptive holiday property that could change with the landscape around it.
This is why we love Bach with Two Roofs - it's a creative solution to the problem of the natural world. The bach was refinished to include a new shade building, in addition to new frames tacked lightly to the existing structure, providing extra cover. These new frames can be repositioned as the forest regrows, creating a holiday home as shifting as the landscape around it.
5. Box Architects' The Small House, Lower Hutt
Our final example of the most inspirational Kiwi home designs embodies the concept of "less is more". Box Architects have created a veritable TARDIS - a first home for a young couple with a footprint of only 115 square metres (and that's including the garage).
Now, this Lower Hutt property was small to begin with, but it also has a storm water drain running straight through it - a hindrance if there ever was one. To adapt to the challenge, Box raised the bedroom block a half storey up, creating space for a garage below and allowing the storm drain to pass through unimpeded.
The home wastes no space, and is clear proof of what clever minds and the right building suppliers can achieve with limited resources.
If you're interested in working with a supplier as dedicated to innovation as you are, get in touch with our team today.