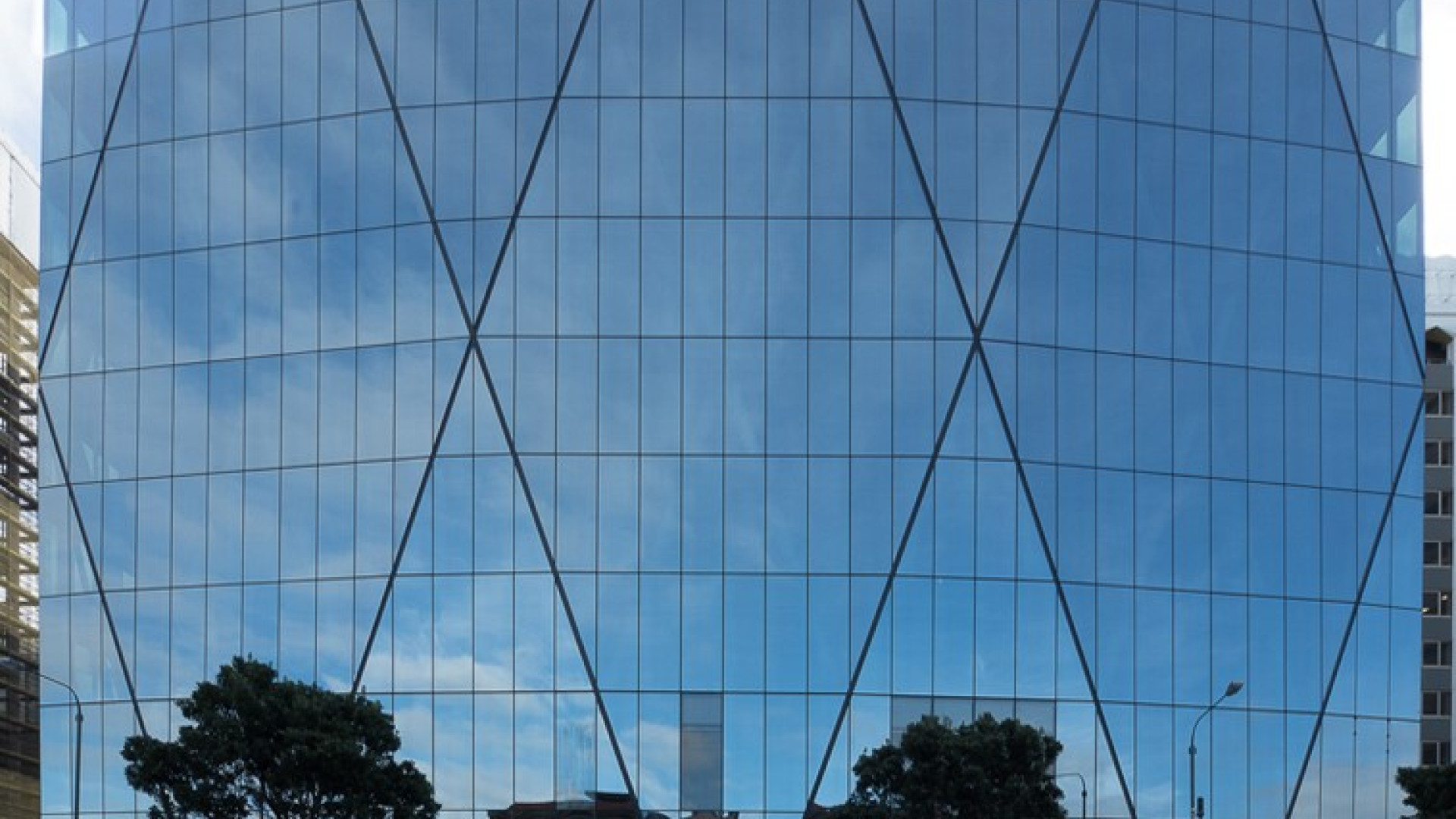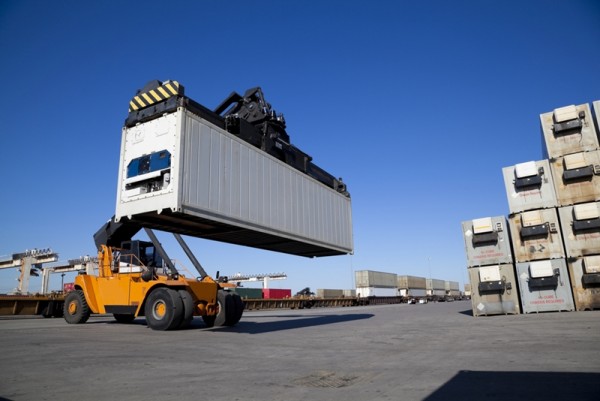Hit enter to search or ESC to close
Four techniques and examples of building sustainably in NZ

The business case for sustainable building in New Zealand is clear: The increase in cost for green construction materials is repaid five-to-six times over in 20-years, and it increases building value - especially for offices - as much as 40 per cent. Both of these figures are from the Ministry for the Environment, and highlight the cost-saving, money-making benefits builders and architects could offer their clients by consciously considering green construction products and methodologies.
While no longer a niche market here in New Zealand, sustainable building still presents an opportunity for builders and specifiers to enhance their skills, differentiate from competitors and help the environment in the process. It also is very tangible for many homeowners with easily accessed online resources such as Homestar; a comprehensive, independent national rating tool that measures the health, warmth and efficiency of New Zealand houses.
But where to start? These four examples show off some of the nation's best building techniques and ideas.
While no longer a niche market, sustainable construction is still an opportunity for builders and specifiers to enhance their skills.
1. Hobsonville Point, AVJennings
Hobsonville Point is a 167-acre medium density development on the shores of Auckland's Waitemata Harbour, and was rated a very high sustainability neighbourhood by the Beacon Pathway Observational Tool and Resident Self-Report Tool.
This picturesque Auckland community ranks in our list because it shows that sustainability comes not just from individual units, but from the interconnected whole. Hobsonville Point is designed so that residents have easy walking access to a number of important facilities, and indeed 86 per cent of locals reported using one of their local parks in the month prior to being questioned, and 90 per cent had visited their local farmers' market.
The area also has a high concentration of renewable energy sources, and its streets are designed to maximise solar access for most dwellings while simultaneously discouraging fast driving.
- Key takeaway: Green building isn't just about using better concrete or planting more, but rather taking a holistic approach to community design that reduces residents' needs to rely on fossil fuels, and maximises their personal well-being and safety.
2. Cedar Drive Multi Unit, Climate House
In Queenstown, green building specialists Climate House put together this highly efficient multi-unit residential project that showcases a wide variety of market-leading sustainable building techniques.
Designed by firm Michael Wells Design, each 350-square-metre unit here is up to 95 per cent more efficient than a standard build. Their exteriors are cedar clad over titan fibre cement board, while the external walls themselves are prefab SIPS panels (structurally insulated panels). Their windows are highly efficient, too - the Cedar Drive units feature Pacific Thermal Suite joinery, which is made with a polyamide thermal barrier, triple-glazed, and achieves an R1 rating.
- Key takeaway: In an environment like Queenstown's, green building is all about thermal performance. Utilising sustainable construction materials that are thermally efficient (as well as attractive) and able to stand up to the extreme Lakes District temperatures are what will make for a home that is focused on occupant well being. Shop around on your next build to see which suppliers can get you the best thermal performance from their materials - but with the right amount of flexibility for your project, whether it be style, size or cost.
#LowEnergy Climate House lake front living tour https://t.co/eGcslzFuH3 pic.twitter.com/Vn6cDcmt1g
— Climate House NZ (@ClimateHouseNZ) June 23, 2017
3. Sustainable container home, IQ Container Homes
The container show home from company IQ Container Homes might not seem in the same league as the other examples here, but it actually received an eight-star Homestar rating (the first container home in the country to ever achieve this).
The house is built from two containers, at right angles to each other, with 100 per cent recyclable Smart Plank timber floors and R 1.9 polyester underfloor insulation. Double-glazed aluminium windows are used for added insulation and style, and other eco features include LED lighting, a 1,000-litre rainwater collection tank, grid-connected photovoltaic system and low-VOC paints and glues.
- Key takeaway: The old lesson here rings true: There's more than one way to skin a(n environmentally friendly) cat. Think outside the box in your next build, and you might see alternatives to offer your client that will greatly cut either building or lifetime costs, and minimise environmental impact.

Container homes are highly cost effective, and IQ has shown they can be eco-friendly, too.
4. 20 Customhouse Quay, Studio Pacific Architecture
In our commercial building example, we see how clever design and sensible building can produce an eco-friendly office structure. 20 Customhouse Quay, in Wellington, was awarded a five-star Green Star rating thanks to its intelligent structure and focus on dematerialisation.
The building's dia-grid framing and base isolation adds extra seismic resilience to the structure (which is one key area Studio Pacific earned points for). More importantly, though, in terms of environment, building with diagonal framing rather than squares saved the company 25 per cent on steel, which is an equivalent of 600 tonnes of CO2 being released into the atmosphere (and of course, 25 per cent less steel that needed purchasing).
- Key takeaway: Much like the container home above, thinking differently in terms of design and construction can create big savings on carbon output and budget spent.
At Altus, eco-friendly innovation is at the forefront of our efforts. Our Pacific Thermal Suite is renowned for its efficiency, and we have a raft of other ranges to suit commercial and residential applications, with large or small budget and time constraints.
If you'd like to learn more, contact our team today.